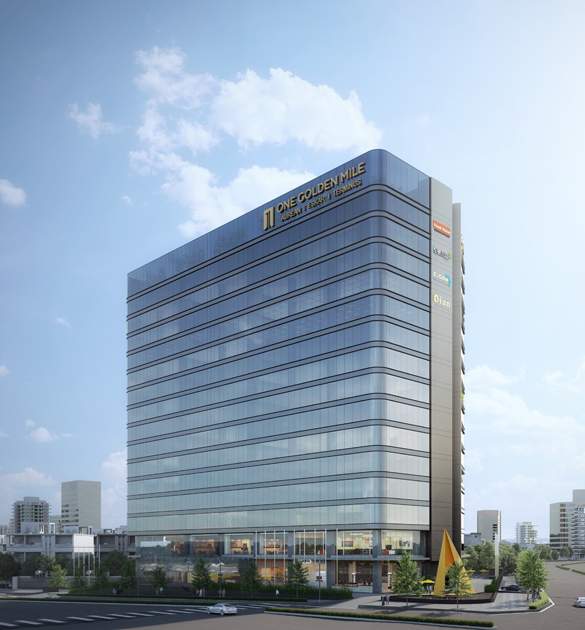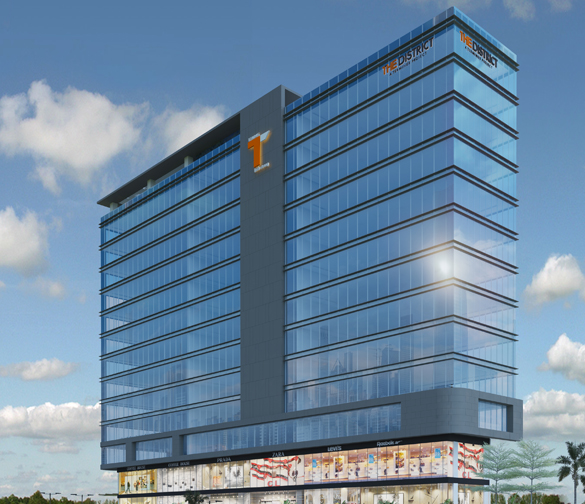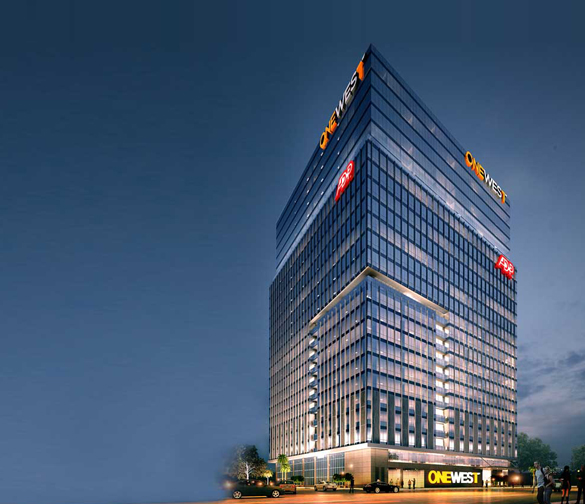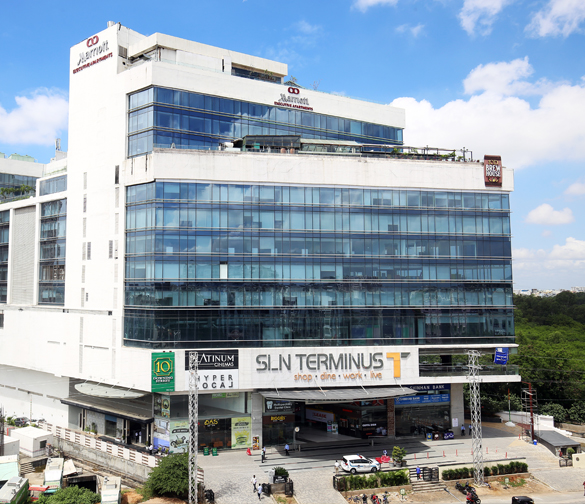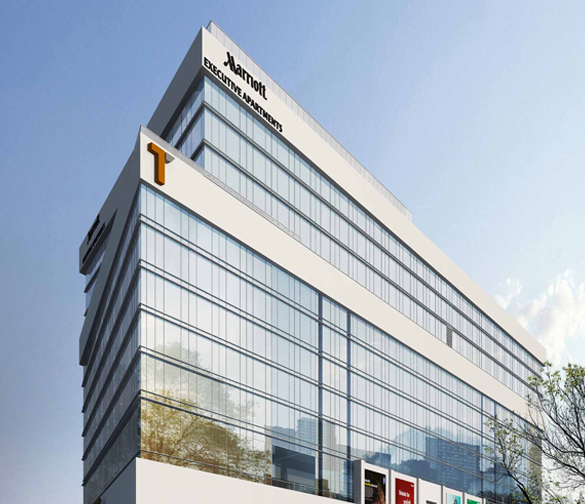Commercial
- Home // Commercial
Commercial
One Golden Mile

Office Spaces for bigger businesses and Ambitious Startups
A location that’s a landmark: One Golden Mile is a business centre located off the Outer Ring Road in Kokapet, bordering the busy Financial District. The project is being co-promoted by Aurean,Eskar, and Terminus Group.
Standing tall this towering facade with a massive frontage is in a location that is visible from miles in Hyderabad’s new age business district.Its prime location makes it both accessible and aspirational as an address.
At One Golden Mile, efficiency meets elegance in perfect harmony. The pursuit of functionality and productivity as the core drivers of design has resulted in Vaastu-compliant floor plans which are optimal in terms of utility, serviceability, and modularity.
Apart from all the functional and aesthetic features that make One Golden Mile a sought-after destination, its truly unique quality is the blend of office and retail spaces(premium shops & F&B outlets). The retail component of the building is designed to strategically complement the offices with utilitarian and self- sufficient services such as cafes, food court, gym etc. The building is thus s self-sufficient and contained unit with everything that you require within the campus.
Commercial
THE DISTRICT

A Symbol of Corporate and Retail excellence
The District is a G+13 floor building with premium IT and Retail space located in the center of Financial District. It offers floor spaces to IT companies marked by remarkable quality, integrated services and excellent connectivity to foster productivity.
Located at Nanakramguda, it enjoys the unique advantage of a strategic location. Hyderabad is the preferred destination for hundreds of IT companies because of factors like the city holds the first place in “Ease of Doing Business” in South Asia.
For Retail the District offers ambient spaces for popular labels, supermarkets and coffee shops. Excellent signages, modern lighting, superior facility management that will encourage enhanced footfall.
Commercial
ONE WEST

One West, the Jewel on the ring, is a corporate tower for top MNCs, IT/ITES and other global companies. The tower, rising in the heart of Gachibowli and Nanakramguda is currently the tallest building in the area. Abutting the Outer Ring Road and Financial District, it gives a strategic advantage to its tenants. The office spaces give businesses ultimate convenience for plug & play.
The Business Centre at One West Club is the ideal informal set-up to interact with clients, seal deals and form partnerships. Wide driveways with landscaped exteriors add to the ambience of the workspace. As responsible builders we make sure that our projects incorporate green features, thus, the building has high-performance double glazing and thermally engineered aluminum frames for minimal carbon footprint.
Commercial
SLN Terminus

We understand that a mixed-use building is a self-contained community. A towering example of our experience in office, retail and multi-family construction, SLN Terminus is our 12-floor, signature mixed-use commercial building that is at par with top-class international constructions across the country. It offers an attractive, quality environment with high-end amenities for tenants to Shop, dine, work and live.
It houses some of the finest offices and premium brands, making it a premium landmark between HITEC City and Gachibowli.
With a strategic location, next to the 158 acres Botanical Gardens on Gachibowli, Kondapur Highway, the building is just a 30-minute drive away from the airport and has more than a hundred MNCs located in its vicinity. The building has been awarded the ‘IGBC Green building Gold’ certification.


